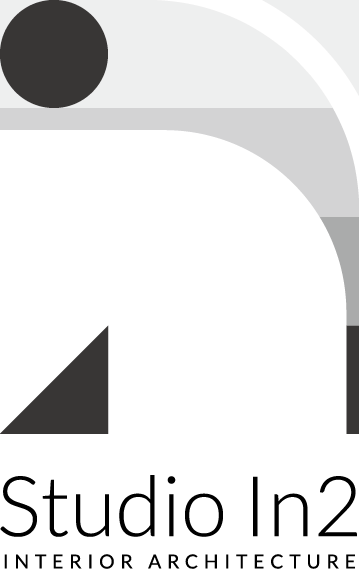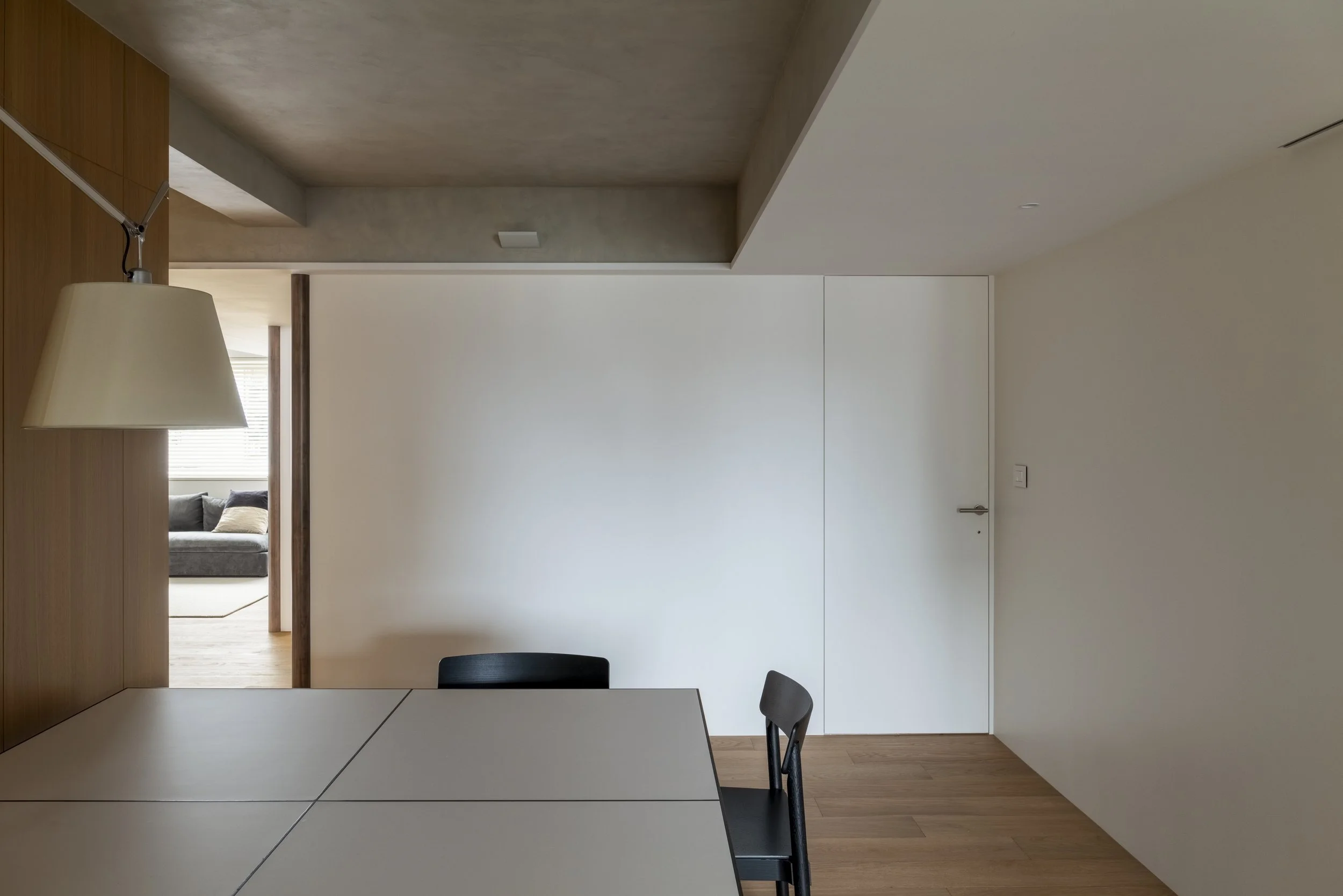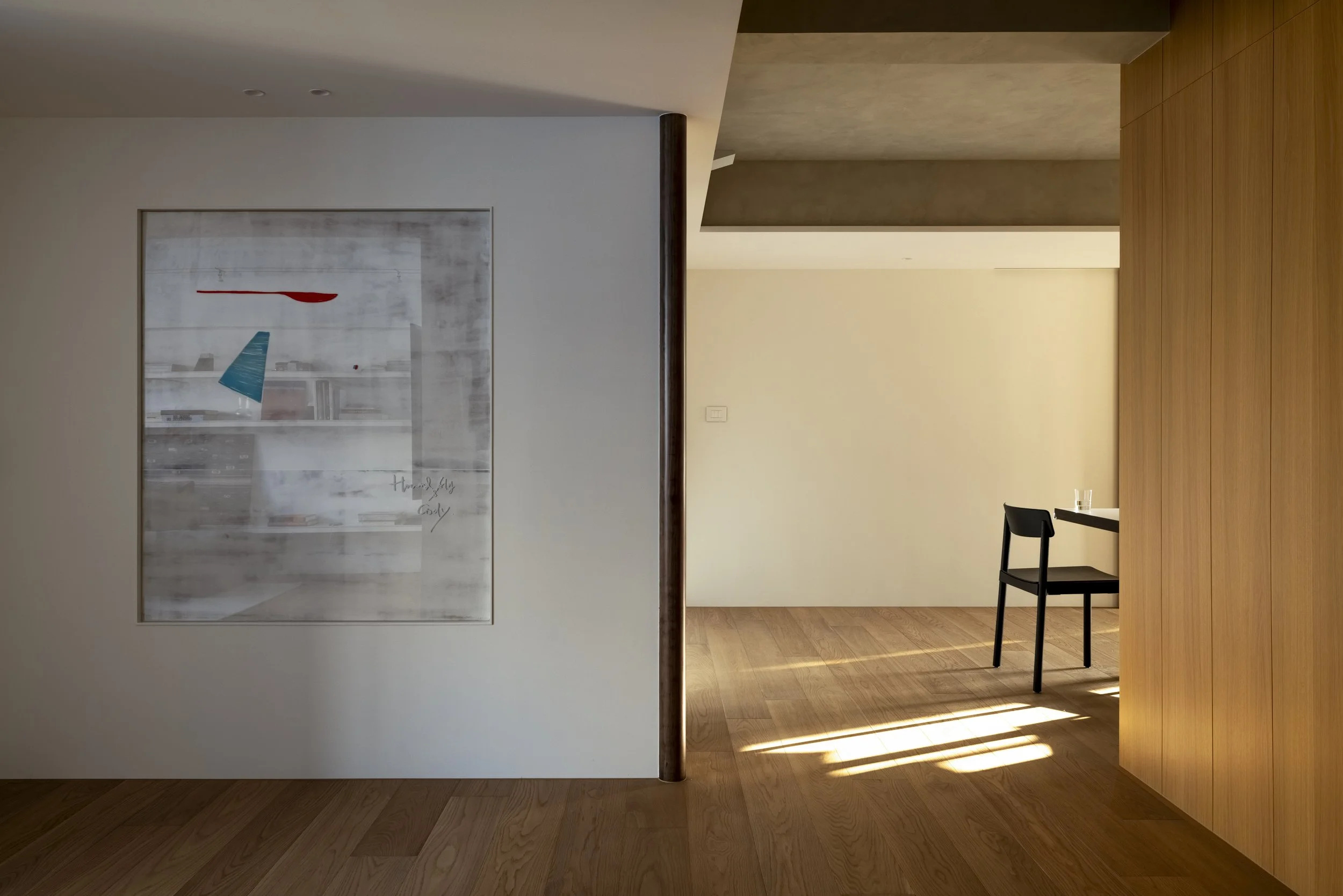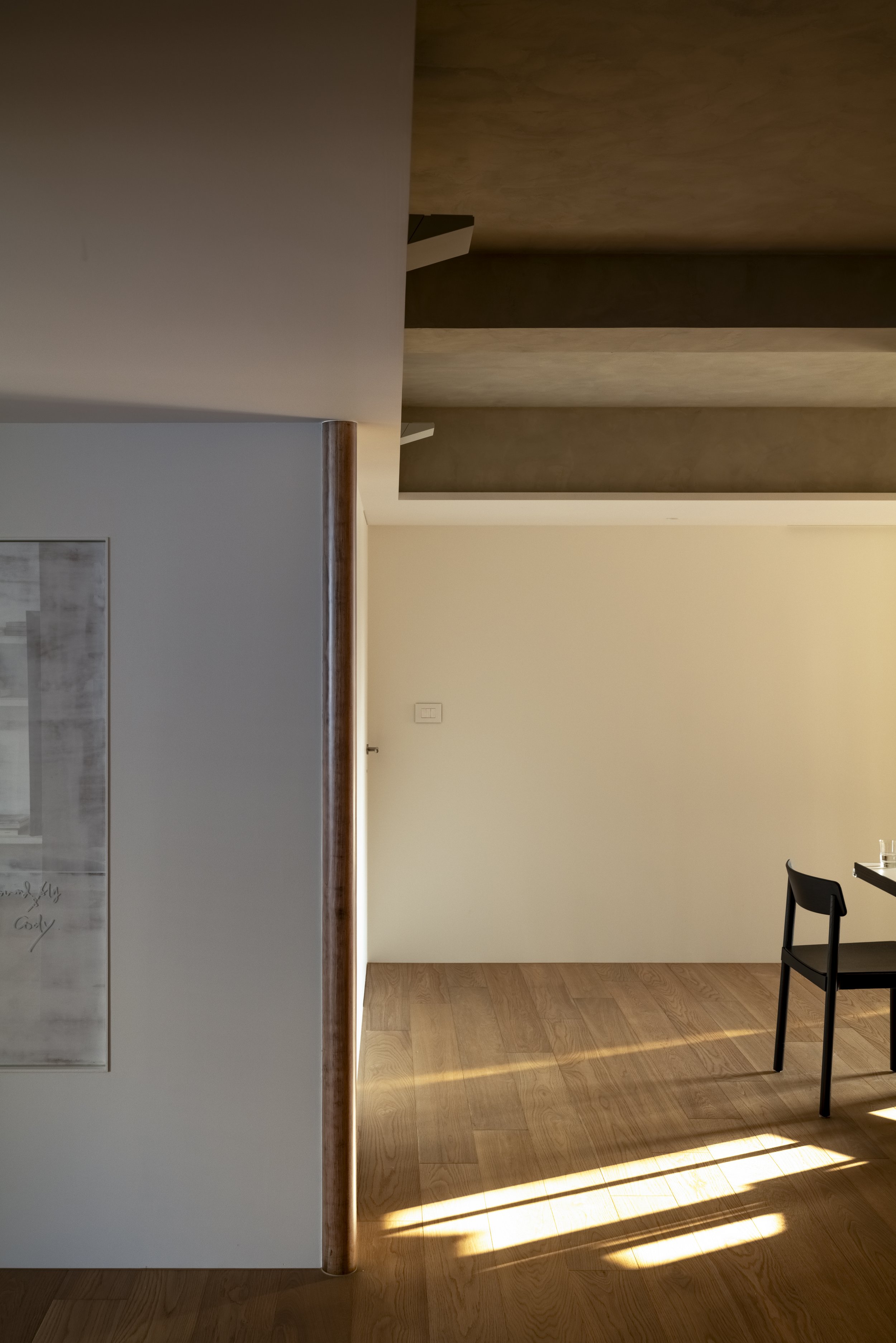Yu Residence
L形的基地型態與原結構樑位系統的條件,限制了公共區域空間的連續性與天花板高度,透過斜角階梯狀的配置重組,打開一條串聯空間的通道。運用三支落於牆體轉折處的木樁,虛化階梯狀的稜角感受,產生一種序列的節奏,引領著視線及感受。通道引入、匯集了來自東面與西面的光線,同時創造了四個機能領域,彼此既獨立也連貫,生活的視線與動線得以順暢地被延伸。
The L-shaped layout and the structural beam system posed constraints on the continuity of the public areas and ceiling height. By reconfiguring with angled step-like arrangements, we created a pathway that links the spaces. Using three wooden posts positioned at wall transitions, we softened the angular feel, establishing a rhythmic sequence that guides both vision and perception. This pathway introduces and converges light from the east and west, creating four functional zones that are both distinct and interconnected, allowing for smooth visual and physical flow in daily life.
City Taipei City
Year 2023
Size 33 ping
Photographer Lee Kou-Min
























