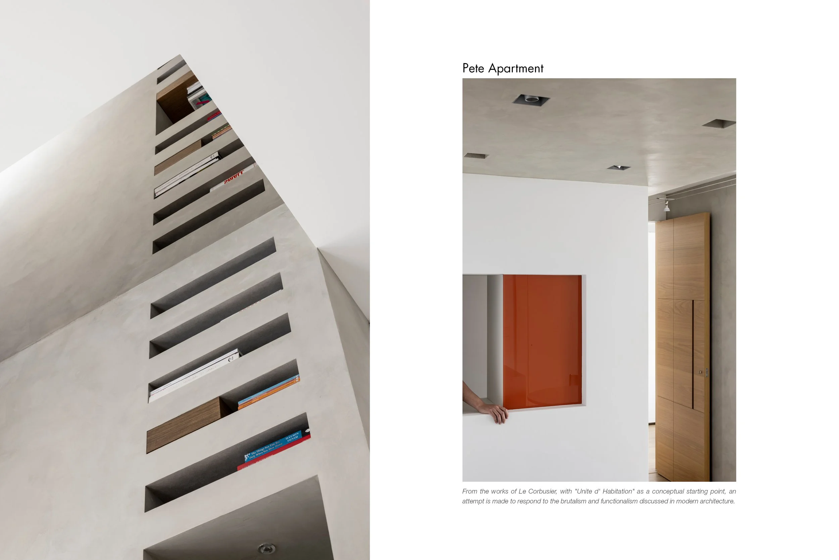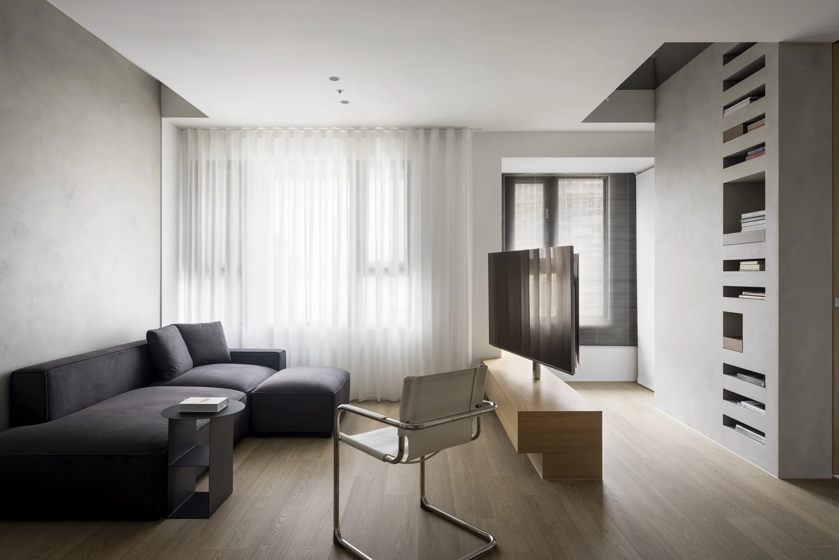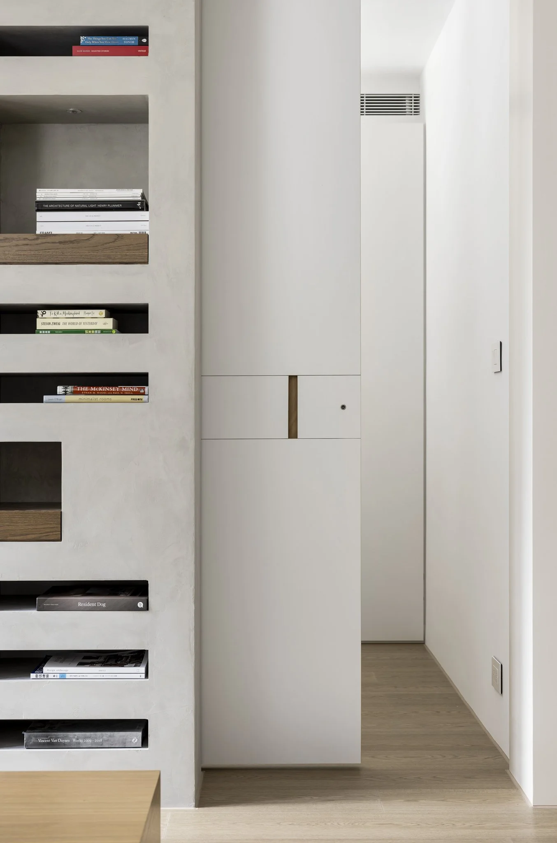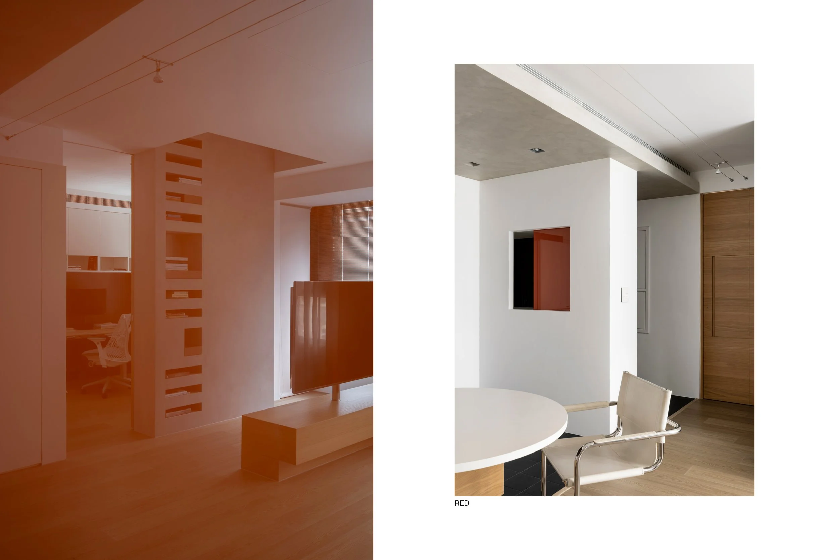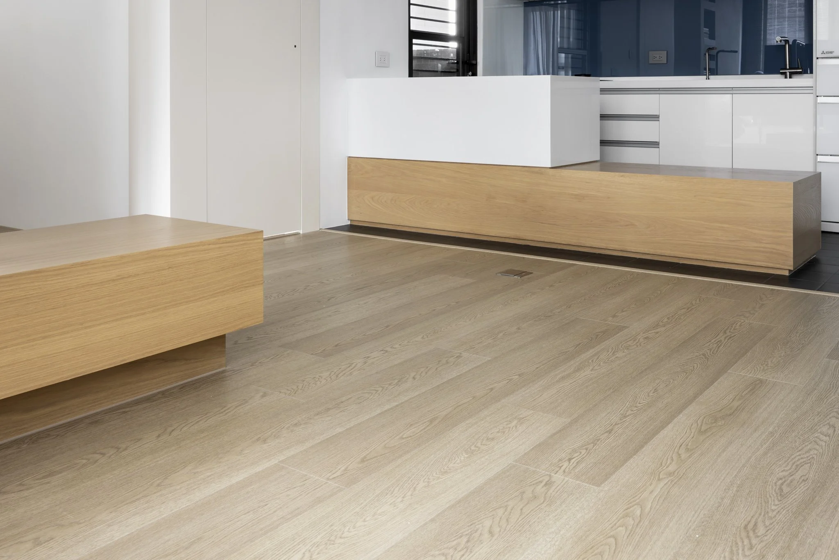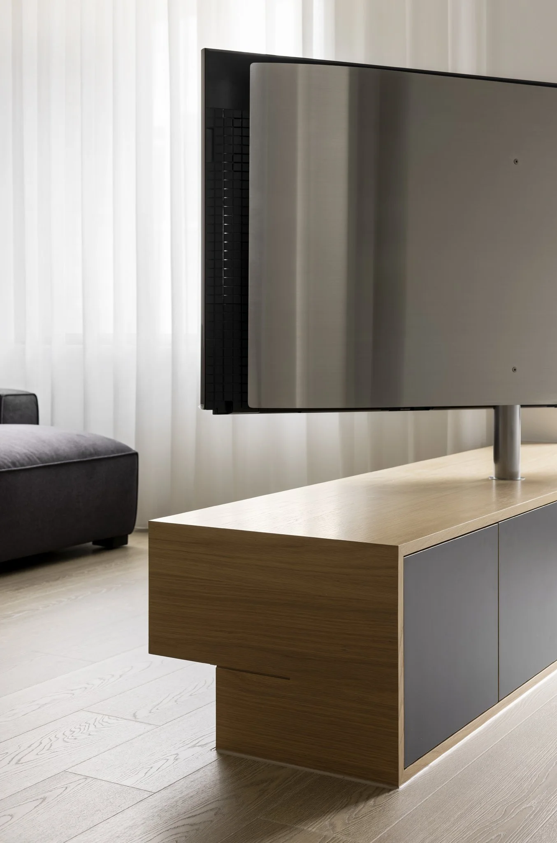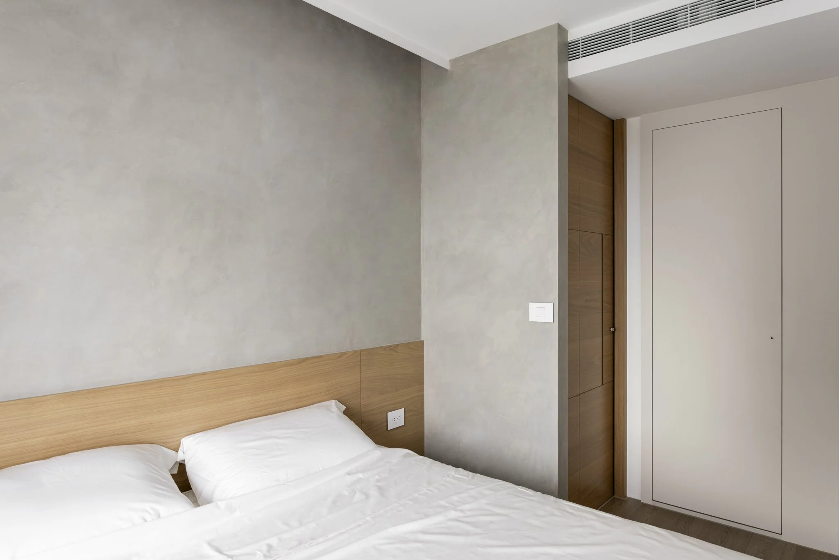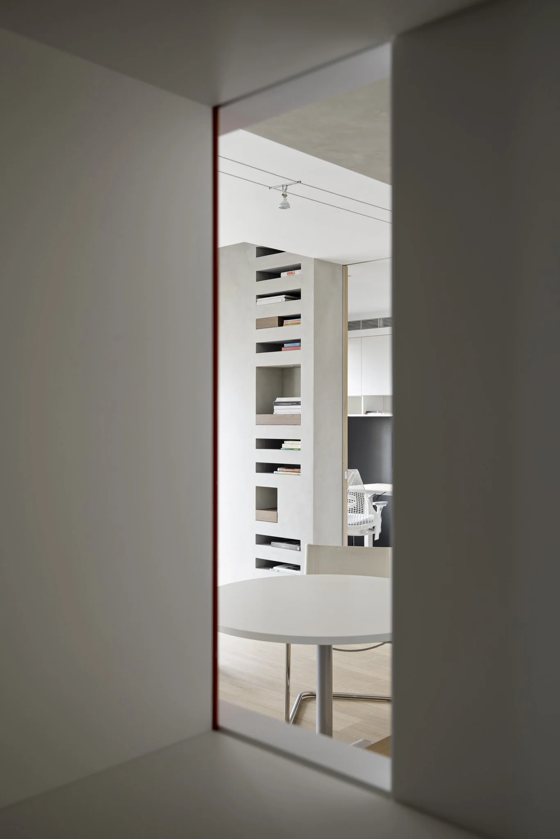Pete Apartment
從柯比意的作品馬賽公寓做為概念發展起點,嘗試回應現代主義建築談論的粗礦主義及功能主義。室內空間是一自由平面架構,在有限的空間框架之下,透過共用、穿透、映射等手法滿足應有機能的完善,同時賦予空間順暢的流動及層次感受。
從客、餐廳至廚房是一完整連貫的開放空間,在這單層橫向的開放空間中,試圖創造另一垂直發展的「想像通道」,透過天花高低層的錯落關係和鏡面不鏽鋼材質的運用,提供對室內垂直架構的另一層想像。
From the works of Le Corbusier, with “Unite d' Habitation” as a conceptual starting point, an attempt is made to respond to the brutalism and functionalism discussed in modern architecture. The interior space is designed as a free-plan structure, working within the confines of a limited spatial framework. Through techniques like sharing, penetrating, and reflecting, it not only fulfills its intended functionality but also imparts a seamless flow and a sense of depth to the space.
The living, dining, and kitchen areas are all seamlessly connected in a single open space. Within this single-story horizontal open space, another vertical "imaginary channel" is created through the use of different ceiling heights and mirrored stainless steel. This provides another layer of imagination for the vertical connection of the interior space.
City New Taipei City
Year 2023
Size 20 ping
Photographer Jackal Liu
————-————————————————
Press

